2015 Awards Symposium, Ceremony & Dinner
Anchor Towers, Verdant Façades, and Technical Innovations Define Annual Awards Event
November 13, 2015
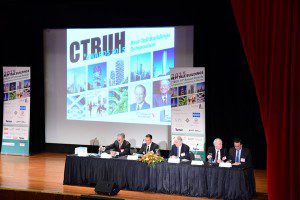
Session One speakers prepare before the start of the symposium.
CHICAGO – The 14th annual CTBUH Awards, Symposium, Ceremony, and Dinner was held once again on the campus of the Illinois Institute of Technology, Chicago, on November 12, 2015, culminating in the evening at Mies van der Rohe’s S.R. Crown Hall. The program featured iconic structures from around the globe that have contributed and demonstrated innovative concepts to the skyscraper industry.
Mun Summ Wong, Founding Director, WOHA Architects, chaired the 2015 Awards Jury. At the symposium, Wong was candid about the difficulties of choosing between so many great projects, saying, “The winners this year in the different regions couldn’t be more diverse, and I think it will be a very interesting discussion we’re going to have later in the afternoon to pick the [overall] winner.”
Wong was indeed correct. After a full slate of presentations, the deliberations on the overall winner were not easy. The day’s presentations offer an insightful look into the concepts in practice on the cutting edge of skyscraper construction.
Best Tall Building Winners
The Awards Jury had its hands full when 123 projects were nominated for the 2015 awards, a new Council record. From that daunting list, winners were first selected in four regions: Europe, the Americas, Asia & Australasia, and the Middle East & Africa. Senior representatives from each of the four winners were invited to give presentations at the Symposium, after which the Jury convened to deliberate on an overall winner, which was revealed at the close of the ceremony to be Bosco Verticale, Milan.
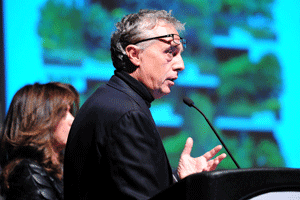
Stefano Boeri, Founder / Senior Architect of Studio Boeri, discusses the design of Bosco Verticale.
Bosco Verticale, also the Best Tall Building Europe, is notable for its extensive use of greenery along its façade, including 23 species of trees and large shrubs, which have never before been implemented on a façade at this scale. This extensive greenery offers a variety of benefits, including natural carbon filtration, reduced noise pollution, heat mitigation, and the creation of a diverse natural environment at height.
Speaking of his vision for a vertical forest, Stefano Boeri, Founder and Senior Architect, Boeri Studio, said, “I started to imagine a tall building not covered in glass, not covered in minerals, but covered by leaves. Not ornamental plants, but real leaves of real trees.” From this concept, Boeri executed his vision with precision. The result is a one-of-a-kind building that reexamines the fundamental nature of what a tall building can achieve. Later in the evening, Boeri was joined by Alida Forte Catella, Shareholder, COIMA, to accept the awards for both Best Tall Building Europe and Best Tall Building Worldwide.
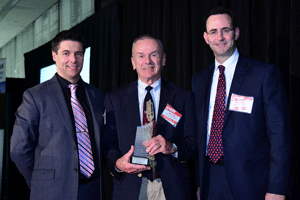
Antony Wood, Executive Director, CTBUH; John Zils, Senior Structural Consultant, SOM; and Yoram Eilon, Senior Vice President, WSP | Parsons Brinckerhoff, pose with the 2015 Best Tall Building Americas award.
One World Trade Center, winner of the Best Tall Building Americas award, has quickly become one of the most beloved and recognizable landmarks in New York. Its prominence not only reestablishes lower Manhattan as a preeminent business center, but also offers a symbol of endurance, fortitude, and rejuvenation for a city and nation still scarred by the terrorist attacks of September 11, 2001.
Presentations by Kenneth Lewis, Managing Partner, Skidmore, Owings & Merrill, and Yoram Eilon, Vice President, WSP | Parsons Brinckerhoff, elucidated the motivations and challenges behind the building’s design. The building not only seeks to redefine World Trade Center’s relationship to greater Manhattan, but also offers flexible, state-of-the-art office space that has attracted the city’s premier organizations. Lewis said, “The quality and character of the internal space became the driver [behind the building design]. We looked at all of our work across the world…and we realized we needed flexibility.” The building’s commitment to quality and its symbolic stature make it an appropriate selection. John Zils, Senior Structural Consultant, was on hand to accept the Best Tall Building Americas Award on behalf of SOM.
CapitaGreen, the Best Tall Building Asia & Australasia winner, seeks to connect its users to the natural environment through extensive greenery and an inventive design that allows nature to permeate throughout the structure. Notably, a double-skin façade and a novel rooftop structure reduce heat gain and encourage natural ventilation in order to improve energy efficiency. Vegetation located within the façade covers 55 percent of the building, lending depth to its appearance.
Inspired by Singapore’s traditional environment, Shinichi Takeuchi, Chief Architect, Toyo Ito & Associates, stated, “We intended to reproduce the forest by means of new architecture and make [CapitaGreen] a new symbol for 21st-century Singapore by reconsidering the relationship between architecture and nature.” With a clear design direction and thoughtful planning, CapitaGreen has succeeded in developing a new relationship between building and environment. Takeuchi accepted the Best Tall Building Asia & Australasia Award with Hin Kong Poon, Deputy Chief Development Officer, CapitaLand Limited, and Fumiaki Kishida, Senior Design Manager, Takenaka Corporation.

Shinichi Takeuchi, Chief Architect of Toyo Ito & Associates, and Hin Kong Poon, Deputy Chief Development Officer of CapitaLand Limited, discuss the design and development of CapitaGreen.
Burj Mohammed Bin Rashid, winner of Best Tall Building Middle East & Africa, distinguishes itself with an undulating façade design that drives the building’s appearance, layout, and response to local climate. The billowing design generates unique floor plans that allow for an assortment of multi-form spaces, while the sleek, reflective glass cladding – designed to require minimal maintenance – creates a mirage effect in homage to the desert environment.
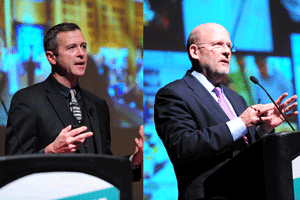
Toby Blunt, Partner, Foster + Partners, and Robert Halvorson, Executive Vice President, Halvorson and Partners, present Burj Mohammed Bin Rashid.
Toby Blunt, Partner, Foster + Partners, said, “From the outset, the client wanted us to create a landmark for the city – something that could be seen from afar, and make a marker on the skyline… But to get to this point, we had to understand a little bit more about the site, and the history of the site was very important [to us].” Located in the heart of Abu Dhabi on the site of the city’s traditional central market, the tower successfully transitions between communal public space at its podium to private residences in the sky. Blunt accepted the Best Tall Building Middle East & Africa Award on behalf of Foster + Partners. He was joined by Robert Halvorson, Executive Vice President, and Eric Fenske, Engineer, Halvorson and Partners.
With 36 percent of the audience vote, polled at the close of the symposium, One World Trade Center emerged as the winner in the eyes of the audience. Bosco Verticale garnered 21 percent of the vote, with CapitaGreen and Burj Mohammed Bin Rashid following at 21 and 17 percent respectively. This was the first year the audience vote differed from the Jury vote.
Best Tall Building Featured Finalists
Presentations were also delivered on notable finalist projects. James Goettsch, CEO and Partner, Goettsch Partners, discussed his project in Abu Dhabi, Al Hilal Bank Tower. The building’s design offers an original scheme shaped by a combination of its function, site, and contextual influences. The tower’s composition features stacked boxes that are vertically offset from one another so that it shifts in massing as it rises.
Moscow’s Evolution Tower stands out in the city’s dense central business district for its 156-degree twisting design, meant to resemble the double helix of a DNA strand. Philip Nikandrov, Chief Architect for Gorproject, explained that the tower itself evolved several times throughout its development as funding ebbed and design intent changed.
10 Year Award
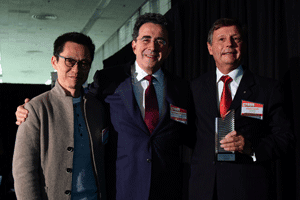
2015 Awards Jury Chair Mun Summ Wong, Founding Director of WOHA Architects, poses with Santiago Calatrava, Founder of Santiago Calatrava Architects & Engineers, and Claes Caroli, Chairman of HSB Malmö.
During his presentation on Evolution Tower, Nikandrov specifically mentioned 10 Year Award Winner Turning Torso as inspiration for his twisted tower. Completed in 2005, Turning Torso was the first skyscraper to embrace the twisted typology. Ten years on, the building remains a radical departure from the norm not just for its distinctive design, but also for its prominence within its Scandinavian context. It remains the tallest building in Sweden and has become a national symbol. Additionally, it spurred the redevelopment of Malmö’s Western Harbor from heavy industry to a predominantly residential neighborhood.
Jan Andersson, Senior Advisor for HSB Malmö, described the success of Turning Torso, saying: “Throughout the span of 10 years’ time, Turning Torso has had a vast impact on Malmö. Other property developers have begun to invest in the expansion of the Western Harbor, and at the same time Malmö has transformed from being a committed industrial city to an IT, media, and knowledge-based city.” Certainly, Turning Torso has been at the vanguard of that trend.
Santiago Calatrava, who designed and engineered the Turning Torso, also gave a brief lecture, stressing that the building was the result of a collective process. He noted the importance of working with a client dedicated to creating art through architecture, and expressed his gratitude to HSB Malmö. Claes Caroli, Chairman of HSB Malmö, would later join Calatrava to accept the 10 Year Award.
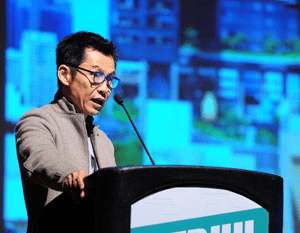
Mun Summ Wong, Founding Director, WOHA Architects, presents PARKROYAL on Pickering, 2015 Urban Habitat Award winner.
Urban Habitat Award
Although greenery and connections to nature play an important role in many of this year’s Best Tall Buildings, no building blurs the boundary between building and habitat more so than the PARKROYAL on Pickering, 2015 Urban Habitat Award Winner. Mun Summ Wong, who recused himself from voting on the award, described the architectural vision behind the project: “The idea really is to design a hotel in a garden. The inspirations and references we had were really from geological forms – rocks, canyons, caves, waterfalls – and also landscapes like paddy fields in South Asia.” Wong termed this “Topographical Architecture.”
Located on the edge of Singapore’s central business district, the “hotel-in-a-garden” not only replaces, but more than doubles the amount of greenery located on the site. Raised on pilotis to encourage pedestrian traffic below, the contoured podium creates dramatic outdoor plazas and gardens, which flow into the interior. The cavernous ground level includes a pedestrian walkway that seamlessly integrates the building to an adjacent park while inviting public activity into the structure. Wong concluded his presentation by noting, “In a dense city like Singapore, these sky gardens are a relief for the people.” Richard Hassel, Founding Director, WOHA Architects, would later accept the Urban Habitat Award.
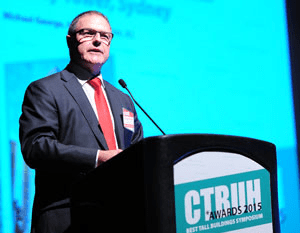
Michael George, Regional Director of JLL, presents Chifley Tower, the 2015 Performance Award winner.
Performance Award
Chifley Tower was awarded the 2015 Performance Award for its long-term upgrade program that enhanced the energy efficiency and sustainability features in the aging office high-rise. The target of this project was for the building to achieve a 4.5-star NABERS Energy Rating; it had previously been given a zero-star rating. Through a series of upgrades – including centralized air conditioning, energy efficient lighting, upgraded electrical infrastructure, and a new chilled-water plant – the tower realized a savings of 55 percent in electricity consumption and reduced its greenhouse gas emissions by 55 percent as well. These significant improvements were realized as the building continued to operate as a grade-A office high-rise, a testament to the high standard of project planning and management on the project.
During his presentation, JLL Regional Director Michael George remarked, “We are proud of what has been achieved with the Chifley energy efficiency project, not only for the fine results achieved that reinforce Chifley as a viable corporate address, but also because of the example its sets on the world stage for what can be accomplished in an established aging asset.” George was joined by Matthew Brown, Senior Vice President, GIC Real Estate, to accept the Performance Award.
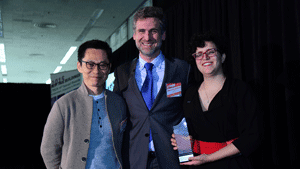
2015 Awards Jury Chair Mun Summ Wong, Founding Director of WOHA Architects, poses with Alberto Alarcon, CEO of HOLEDECK, and Maria Ramirez, Managing Director of HOLEDECK.
Innovation Award
The 2016 Innovation Award winner, HOLEDECK, is a system of voided concrete slabs that can be pierced through their thickness by electrical and plumbing systems, drastically reducing the vertical space needed to house these components and the concrete required for structural integrity. This system not only impacts structural engineering, but also sustainable design, as less material is required for each floor, thus reducing built volume and resulting carbon footprints. It also lends itself to increased efficiency; for every five stories composed of regular concrete, HOLEDECK can rise six stories.
Alberto Alarcon, Chief Executive Officer for HOLEDECK, described their strategy by stating, “Our main goal is to optimize the concrete of structures to make them more efficient… [by] following the same strategy as nature.” Rather than reinventing the concepts behind structural concrete, HOLEDECK improves upon existing technologies and materials through innovative design. Alarcon was joined on stage by Maria Ramirez, Managing Director, HOLEDECK, who shared her thoughts on the innovative technology. Both Alarcon and Ramirez accepted the Innovation Award at the awards ceremony.
Lifetime Achievement Awards
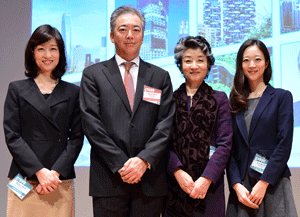
Hiroo Mori, Director & Executive Vice President of Mori Building, and family.
For the first time in its history, the Lynn S. Beedle Lifetime Achievement Award was awarded posthumously to Minoru Mori, considered to have been one of Japan’s most powerful and influential building developers. Mori’s wife, Yoshiko Mori, accepted the award on his behalf. His son, Hiroo Mori – Director and Executive Vice President, Mori Building – spoke about his father’s influence:
“Minoru Mori was consistent and determined. He realized truly unique and original urban developments that increased cities’ magnetism…More than anyone, he was a rare individual who understood the urban development’s huge impact on people’s livelihood, and believed in its unlimited possibilities.”
Throughout his decades-long career, Minoru Mori executed his vision for the vertical garden city, which integrates living, working, and leisure spaces into a single urban center. While this concept can now be taken for granted, Mori was one of the first developers to realize the benefits of this trend.
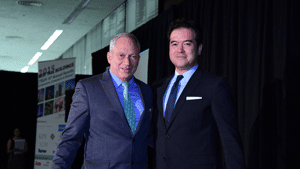
Nicholas Billotti, Chairman of Turner International, and CTBUH Chairman David Malott, Principal, KPF.
Hiroo Mori concluded his presentation with a summation of his father’s legacy: “He left behind his thoughts, persistence, and enthusiasm for urban development in ways that all can understand.”
The Fazlur R. Khan Lifetime Achievement Medal was awarded to Nicholas Billotti, Chairman of Turner International, for his contribution to the construction of the world’s tallest buildings. In his role as Chairman, which he has held for 17 years, Billotti has provided strategic direction for the company. His willingness to take risks and challenge traditional ideas has contributed to the development of iconic high-rises.
In his presentation, Billotti stressed the importance of doing the best work possible, saying repeatedly “It’s not what you do, but how you do it.” He summed up this philosophy by remarking, “Whenever we finish a project, that community needs to be something better that it was when we first arrived, and that’s what we strive to do.”
Fellows
Along with the two lifetime achievement awards, CTBUH named three fellows for 2015: Simon Lay, Principal, Olsson Fire & Risk; William Maibusch, Project Executive, Andersen Construction; and Robert Pratt, Co-Head of Global Design and Construction – China, Tishman Speyer.